Wonderful, comfortable and functional home that does not require additional heating? The building whose energy is obtained from renewable sources and its residents? The utopian vision and science fiction or real investment? Contemporary buildings constructed of high quality building materials and equipped with a number of innovative solutions can be like machines consisting of well-matched components whose main purpose is to meet the stringent requirements of energy-efficient and passive construction.
To start with, let us focus on the difference between buildings erected in passive and energy-efficient system which consists in the amount of energy required to heat up the building per year. For energy-efficient buildings it is slightly lower than that for traditional construction, which is defined individually for each country (in Poland it amounts to approx. 40 kWh/m2/year). In contrast, the amount of energy needed to heat up passive buildings was determined by the Passive House Institute (Darmstadt, Germany) and is only 15 kWh/m2/year. This value makes passive houses often referred to as extremely energy-efficient ones. They are built with the idea of passive energy acquisition from renewable sources, heat generated by residents and home appliances. The energy to heat up the building is heat recovered from mechanical ventilation which is used to heat up fresh air, if necessary, there is also the possibility of an additional heating of the interior.
In order to minimise heat loss, a passive house project should be based on a compact and simple structure whose A/V coefficient (determining the ratio of external partitions to the total volume of the house) is as low as possible. Buildings constructed in this standard usually feature a minimalist shape (1-2 floors, no basement). At the stage of the project it is also important to take into account orientation in relation to the four cardinal directions and large glazed area on the south side. While on the north side it is advised to leave the idea of installing windows or reduce them to a minimum. The arrangement of rooms in the building is also significant. Technical and utility rooms as well as garage should be situated on the north side. Rooms where residents spend a lot of time, designed to rest and work should be south-facing.
Constructing a building with a lower energy demand is in the long run more profitable than one that meets only a minimum energy requirements. But remember that the most important functions of the house are comfort, convenience and satisfaction of its residents. Do not decide for the most energy-efficient and expensive solutions if you cannot afford them. The key to optimal energy savings is reasonable balance of costs of both building the house and its operation.
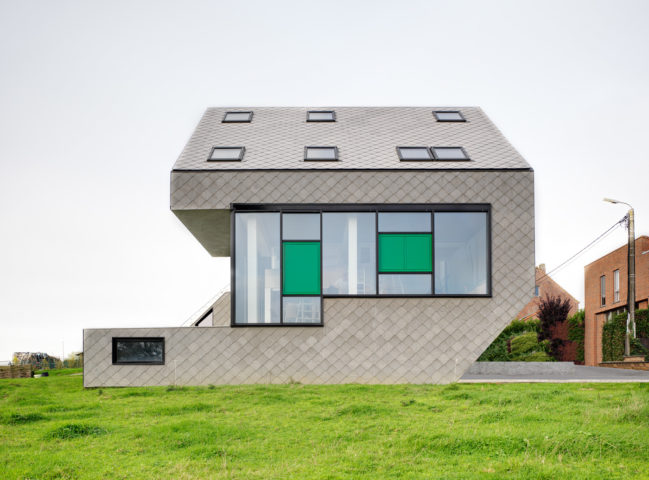
Belgium |A family passive house with a compact design characteristic for this type of the construction. The building has been equipped with FTT U8 Thermo roof windows featuring Uw = 0.58 W/m2K.
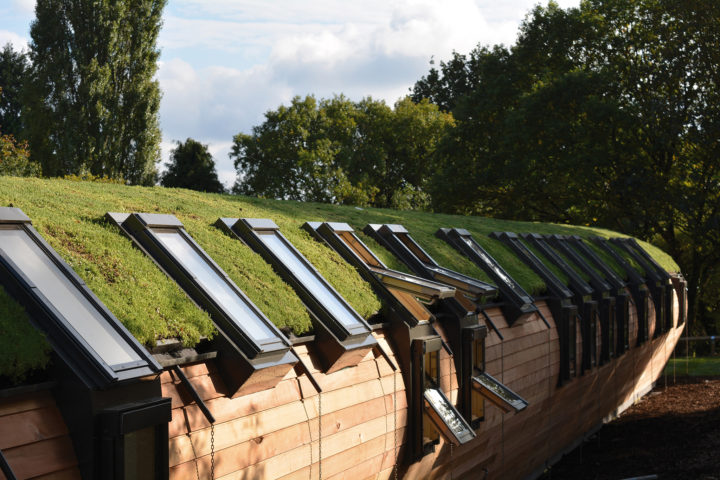
Wielka Brytania | Green Unit to ekologiczne budynki modularne o podwyższonej energooszczędności. W modułach zastosowano superenergooszczędne okna dachowe FAKRO FTP-V U5 o współczynniku przenikania ciepła Uw = 0,97 W/m2K.
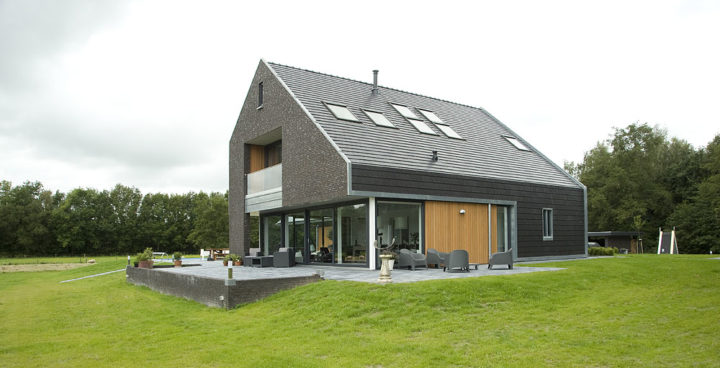
Netherlands | When designing a building with increased energy-efficiency performance it is also important to take into account orientation in relation to the four cardinals. Highly energy-efficient roof windows used in this project are FAKRO FTP-V U5 featuring Uw = 0.97 W/m2K.
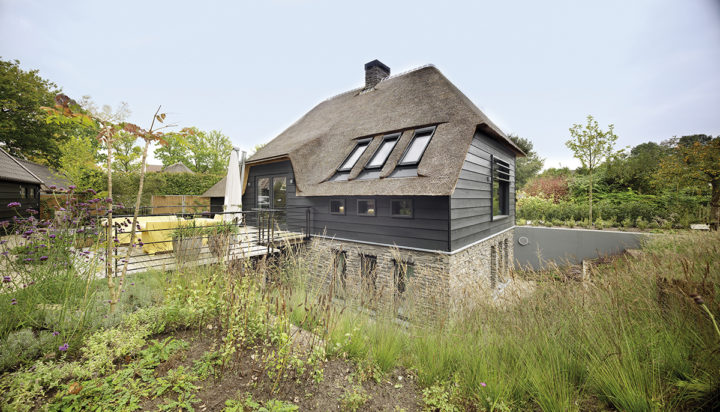
Netherlands | Energy-efficient single-family building. It has been equipped with materials characterised by high energy-efficiency performance such as FTT U8 Thermo roof windows featuring Uw = 0.58 W/m2K.
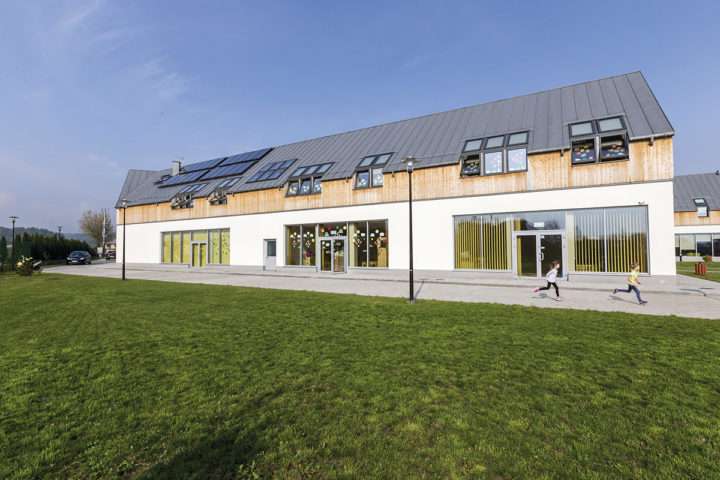
Poland | Passive kindergarten in Podegrodzie. The building has been equipped with solar collectors and heat pump. It has been fitted with FTT U8 Thermo roof windows featuring Uw = 0.58 W/m2K.